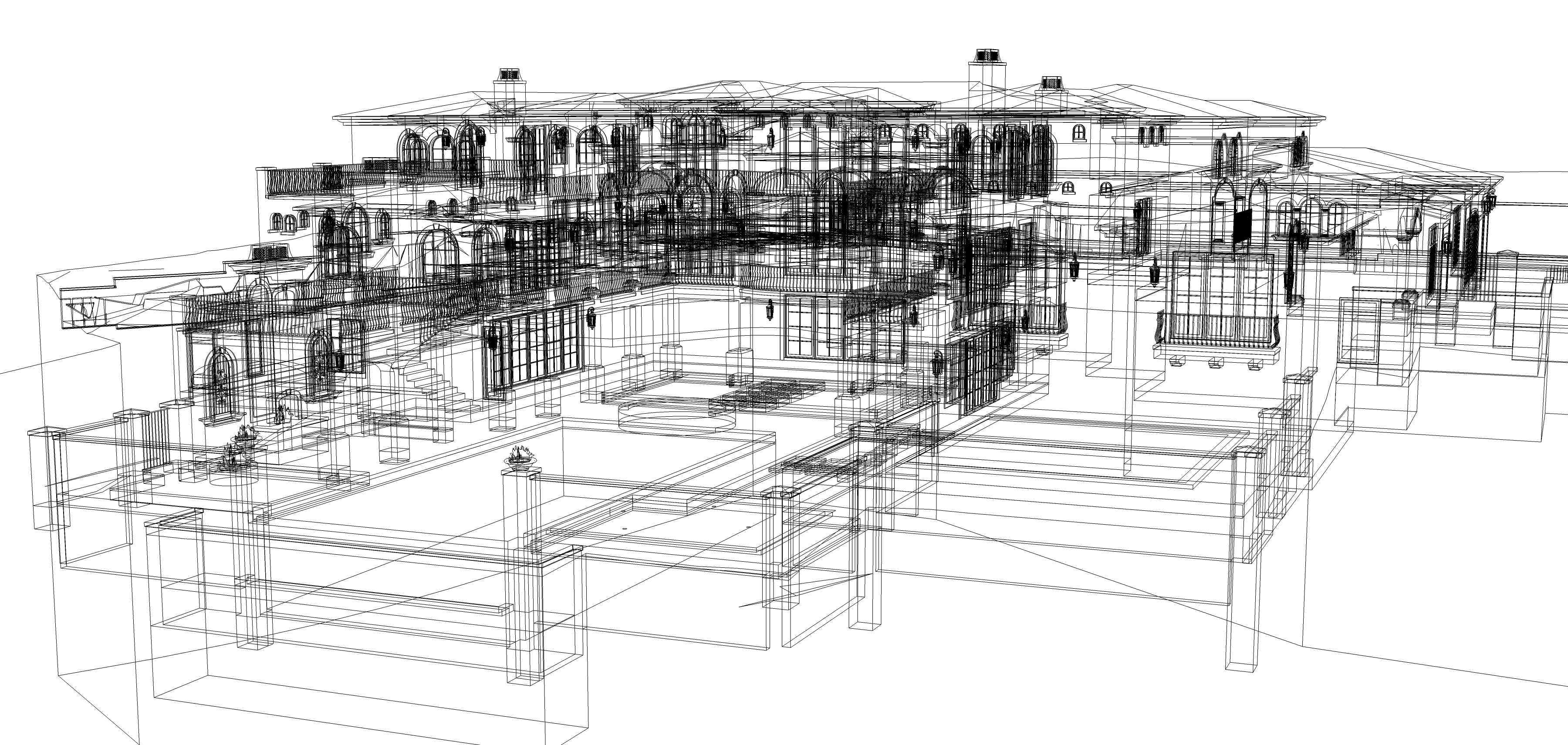Wire Frame Model
 WIRE FRAME MODELS are created in AutoCAD directly from the drafted floor plans, roof plans, and elevations. Models may become extremely complex depending on the level of detail of the home design. Light fixtures, iron accents, and window details are all exacted to give the final model an accurate appearance and proportion to the actual home construction.
WIRE FRAME MODELS are created in AutoCAD directly from the drafted floor plans, roof plans, and elevations. Models may become extremely complex depending on the level of detail of the home design. Light fixtures, iron accents, and window details are all exacted to give the final model an accurate appearance and proportion to the actual home construction.
